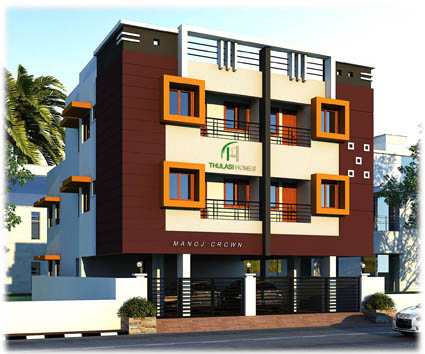|
|
Floor Diagrams
Specifications
Location Map

Address
Venugopalapuram,
Iyyappanthangal,
Chennai - 600 056, TN. |
 |
Hurry !
Only FOUR apartments are
available.
Ground Floor + 2 Floors apartment
Area ranges from 732 Sq.Ft
to 811 Sf.Ft.
2 BHK Apartments.
With covered carking.
Available Flat Size:
Ground Floor - Flat-A (780 Sq.Ft. - 2BHK)
First Floor - Flat-B (811 Sq.Ft. - 2BHK)
First Floor - Flat-C (795 Sq.Ft. - 2BHK)
First Floor - Flat-D (732 Sq.Ft. - 2BHK)
Second Floor - Flat-E (795 Sq.Ft. - 2BHK)
Second Floor - Flat-F (732 Sq.Ft. - 2BHK)
Click on the images to enlarge / download |
|
|
|
|
DESCRIPTION |
SPECIFICATION |
|
Structure |
RCC
Framed Structure |
|
Flooring |
2 x 2
Vitrified tiles and
Antiskid tiles of 1 X 1 in Toilets |
|
Electrical Works |
3 Phase
Supply. Wires of Orbit make or equivalent,
modular Switches of Anchor or Equivalent. |
|
Painting |
Walls :
2 coats of cement putty, one coat of Primer and
2 coats of Emulsion Paint
Ceiling : One coat of white cement and 2 coats
of OBD,
Exterior : ACE Exterior Emulsion. |
|
Doors |
Main
door frame with teak wood of size 4 x 3 with
Imported Teak wood shutters. Main door lock will
be Godrej Vetri bold multi lever and other door
locks will be Lakshmi mortise locks. |
|
Windows |
Frames
with Country wood and shutters with country wood
frame enclosing glass. |
|
Toilet |
EWC Closets of Parryware make or equivalent. Sanitary wares will be of
Metro brand or equivalent. Tiling will be of
Digital Tiles laid for a height of 7. |
|
Kitchen |
Granite
top for cooking platform with SS sink of Prince
make or equivalent with Ceramic tile Dadoing 2
height over the platform |
|
Under
Ground Sump |
12,000
Lts Capacity. |
|
Septic
Tank |
10,000
Lts Capacity. |
|
Over
Head Tank |
5,500 Lts
Capacity for bore water. |
|
|



